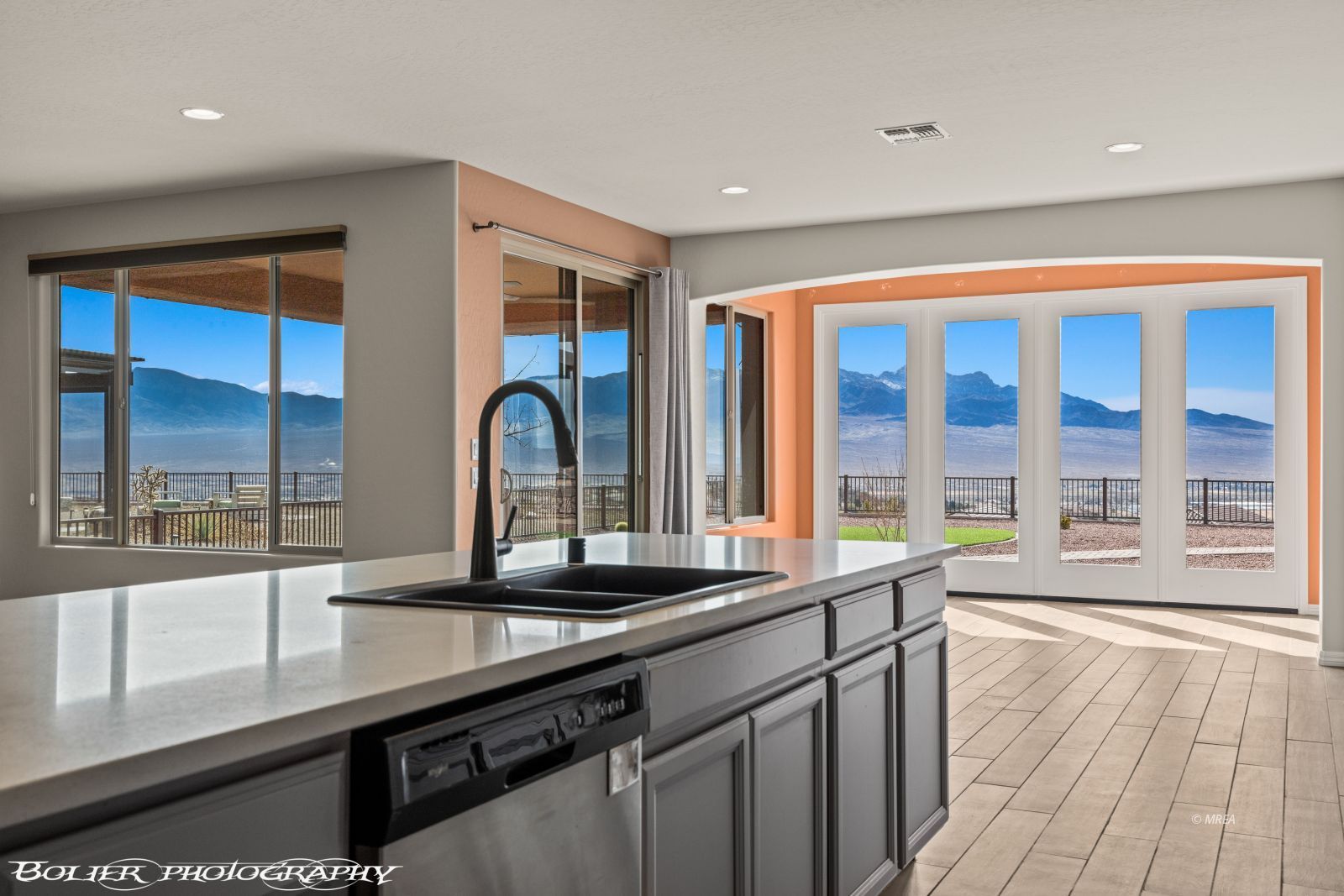
1
of
74
Photos
Price:
$715,000
MLS #:
1126187
Beds:
2
Baths:
2
Sq. Ft.:
2152
Lot Size:
0.22 Acres
Garage:
2 Car Attached, Remote Opener, Shelves
Yr. Built:
2023
Type:
Single Family
Single Family - Resale Home, HOA-Yes, Senior Area, Special Assessment-No
Tax/APN #:
00107111010
Taxes/Yr.:
$4,721
HOA Fees:
$140/month
Area:
North of I15
Community:
Anthem at Mesquite: Sun City
Subdivision:
Crimson Ridge
Address:
995 Flagstone Bend
Mesquite, NV 89034
Open House:
Sat, Apr 19th - 10:00am to 1:00pm
Highly Upgraded Home with Breathtaking Views!
This better-than-new, highly upgraded Preserve model in Sun City Mesquite (55+) is move-in ready! Just 24 months old, this home offers breathtaking mountain views and a south-facing backyard, perfect for year-round outdoor living. Inside, enjoy custom window covers, upgraded ceramic tile flooring throughout, and an extended garage with extra storage space. The primary suite features an upgraded bay window, maximizing stunning views and space, while the sunroom creates an inviting nook. The kitchen boasts stainless steel appliances, a flat induction electric cooktop, walk-in pantry, and ample cabinetry for storage. All kitchen and laundry appliances including the refrigerator, washer and dryer will stay at no additional cost - along with the high end water softener. The laundry room is designed for convenience, featuring built-in cabinets and a utility sink. The fully fenced, professionally landscaped backyard is impressive with unobstructed mountain views - ideal for morning coffee, outdoor dining, or sunset relaxation. In Sun City Mesquite, enjoy resort-style amenities, golf, fitness center, pickleball, an active social calendar and more! Call today - do not miss out on this home!
Interior Features:
Bay Windows
Ceiling Fans
Cooling: Electric
Den/Office
Flooring- Tile
Heating: Electric
Walk-in Closets
Window Coverings
Exterior Features:
Construction: Stucco
Fenced- Full
Foundation: Post Tension
Landscape- Full
Outdoor Lighting
Patio- Covered
Roof: Tile
Sidewalks
Sprinklers- Drip System
Trees
View of City
View of Mountains
Appliances:
Dishwasher
Garbage Disposal
Microwave
Oven/Range- Electric
Refrigerator
Washer & Dryer
Water Heater- Electric
Water Softener
Other Features:
Assessments Paid
HOA-Yes
Legal Access: Yes
Resale Home
Senior Area
Senior Only Area
Special Assessment-No
Style: 1 story above ground
Utilities:
Cable T.V.
Garbage Collection
Internet: Cable/DSL
Phone: Cell Service
Phone: Land Line
Power Source: City/Municipal
Sewer: Hooked-up
Water Source: City/Municipal
Wired for Cable
Listing offered by:
Alexander Gutierrez - License# S.0190532 with ERA Brokers Consolidated, Inc. - (702) 346-7200.
Map of Location:
Data Source:
Listing data provided courtesy of: Mesquite Nevada MLS (Data last refreshed: 04/16/25 9:15am)
- 54
Notice & Disclaimer: Information is provided exclusively for personal, non-commercial use, and may not be used for any purpose other than to identify prospective properties consumers may be interested in renting or purchasing. All information (including measurements) is provided as a courtesy estimate only and is not guaranteed to be accurate. Information should not be relied upon without independent verification.
Notice & Disclaimer: Information is provided exclusively for personal, non-commercial use, and may not be used for any purpose other than to identify prospective properties consumers may be interested in renting or purchasing. All information (including measurements) is provided as a courtesy estimate only and is not guaranteed to be accurate. Information should not be relied upon without independent verification.
More Information

For Help Call Us!
We will be glad to help you with any of your real estate needs.
Patty Brooks
(702) 845-1571 Gerry Gentile
(702) 461-3136
Patty Brooks
(702) 845-1571 Gerry Gentile
(702) 461-3136
Mortgage Calculator
%
%
Down Payment: $
Mo. Payment: $
Calculations are estimated and do not include taxes and insurance. Contact your agent or mortgage lender for additional loan programs and options.
Send To Friend
