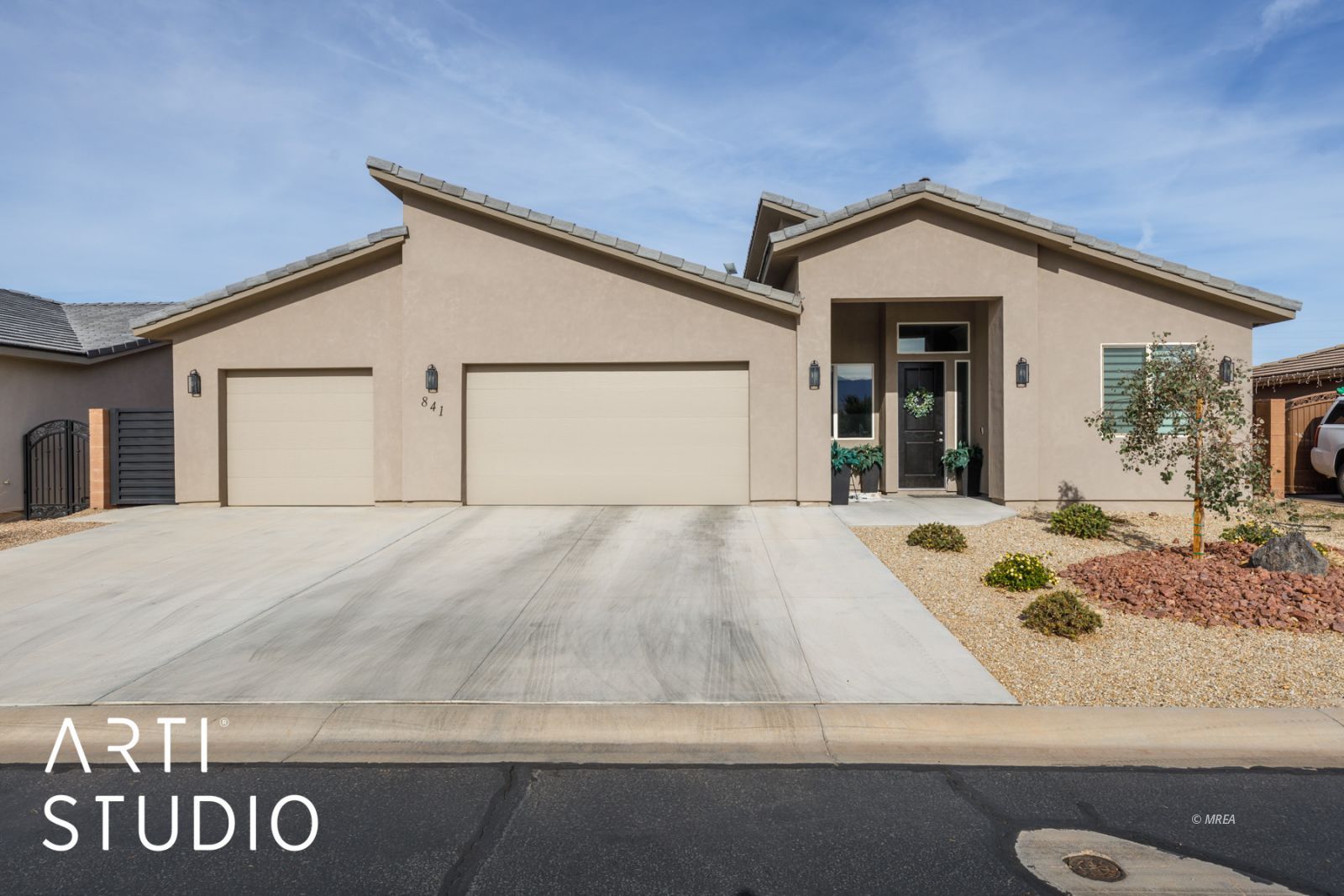
1
of
41
Photos
Price:
$589,000
MLS #:
1125962
Beds:
4
Baths:
2.75
Sq. Ft.:
2237
Lot Size:
0.16 Acres
Garage:
3 Car Attached, Auto Door(s), Remote Opener
Yr. Built:
2022
Type:
Single Family
Single Family - Resale Home, HOA-Yes, Special Assessment-No
Tax/APN #:
00118712010
Taxes/Yr.:
$3,781
HOA Fees:
$106/month
Area:
South of I15
Community:
None (No Master PUD)
Subdivision:
Santa Theresa Estates
Address:
841 Santa Theresa Way
Mesquite, NV 89027
Stunning Contemporary Home with 3-Car Garage
Welcome to this stunning upgraded home in Mesquite, NV, featuring exquisite finishes and thoughtful design. The spacious kitchen showcases a custom cabinet hood above the cooktop, a breakfast bar, a walk-in pantry, and upgraded appliances " perfect for any culinary enthusiast. The living room boasts impressive vaulted ceilings, an electric fireplace, and elegant crown molding with mood lighting, creating an inviting atmosphere. Retreat to the luxurious primary suite with a large walk-in closet, with added room for a fourth bedroom, office, sitting area, or nursery. The ensuite features double sinks, a Jacuzzi tub, and a shower with double shower heads. Additional beautiful wood designs add warmth to the front bedroom, and you'll appreciate the custom tile work throughout. The extra wide garage offers ample depth, " 23'6" for the 2-car garage and 24'8" for the 3-car garage. The backyard is perfect for outdoor enjoyment, featuring a cozy sitting area and low-maintenance synthetic turf for greenery. Located in the fast-growing city of Mesquite, enjoy easy access to golf, entertainment, and various outdoor activities. This exceptional property is ready for you to call home!
Interior Features:
Ceiling Fans
Cooling: Central Air
Cooling: Electric
Cooling: Ground Unit
Cooling: Heat Pump
Fireplace- Electric
Flooring- Laminate
Flooring- Stone
Heating: Electric
Heating: Forced Air/Central
Heating: Heat Pump
Vaulted Ceilings
Walk-in Closets
Window Coverings
Exterior Features:
Construction: Frame
Construction: Stucco
Curb & Gutter
Fenced- Partial
Foundation: Slab on Grade
Gutters & Downspouts
Landscape- Full
Outdoor Lighting
Patio- Uncovered
Roof: Cement
Roof: Tile
Sprinklers- Automatic
Sprinklers- Drip System
View of Mountains
Appliances:
Dishwasher
Garbage Disposal
Microwave
Oven/Range- Electric
Refrigerator
W/D Hookups
Water Heater
Other Features:
HOA-Yes
Legal Access: Yes
Resale Home
Special Assessment-No
Style: 1 story above ground
Style: Traditional
Utilities:
Cable T.V.
Garbage Collection
Phone: Cell Service
Power Source: City/Municipal
Septic: Not Allowed
Sewer: Hooked-up
Water Source: City/Municipal
Wired for Cable
Listing offered by:
Natalie Hafen - License# B.34833 LLC with ERA Brokers Consolidated, Inc. - (702) 346-7200.
Other-Non MLS Agent - License# with ERA Brokers Consolidated, Inc. - (702) 346-7200.
Map of Location:
Data Source:
Listing data provided courtesy of: Mesquite Nevada MLS (Data last refreshed: 04/16/25 9:15am)
- 128
Notice & Disclaimer: Information is provided exclusively for personal, non-commercial use, and may not be used for any purpose other than to identify prospective properties consumers may be interested in renting or purchasing. All information (including measurements) is provided as a courtesy estimate only and is not guaranteed to be accurate. Information should not be relied upon without independent verification.
Notice & Disclaimer: Information is provided exclusively for personal, non-commercial use, and may not be used for any purpose other than to identify prospective properties consumers may be interested in renting or purchasing. All information (including measurements) is provided as a courtesy estimate only and is not guaranteed to be accurate. Information should not be relied upon without independent verification.
More Information

For Help Call Us!
We will be glad to help you with any of your real estate needs.
Patty Brooks
(702) 845-1571 Gerry Gentile
(702) 461-3136
Patty Brooks
(702) 845-1571 Gerry Gentile
(702) 461-3136
Mortgage Calculator
%
%
Down Payment: $
Mo. Payment: $
Calculations are estimated and do not include taxes and insurance. Contact your agent or mortgage lender for additional loan programs and options.
Send To Friend
