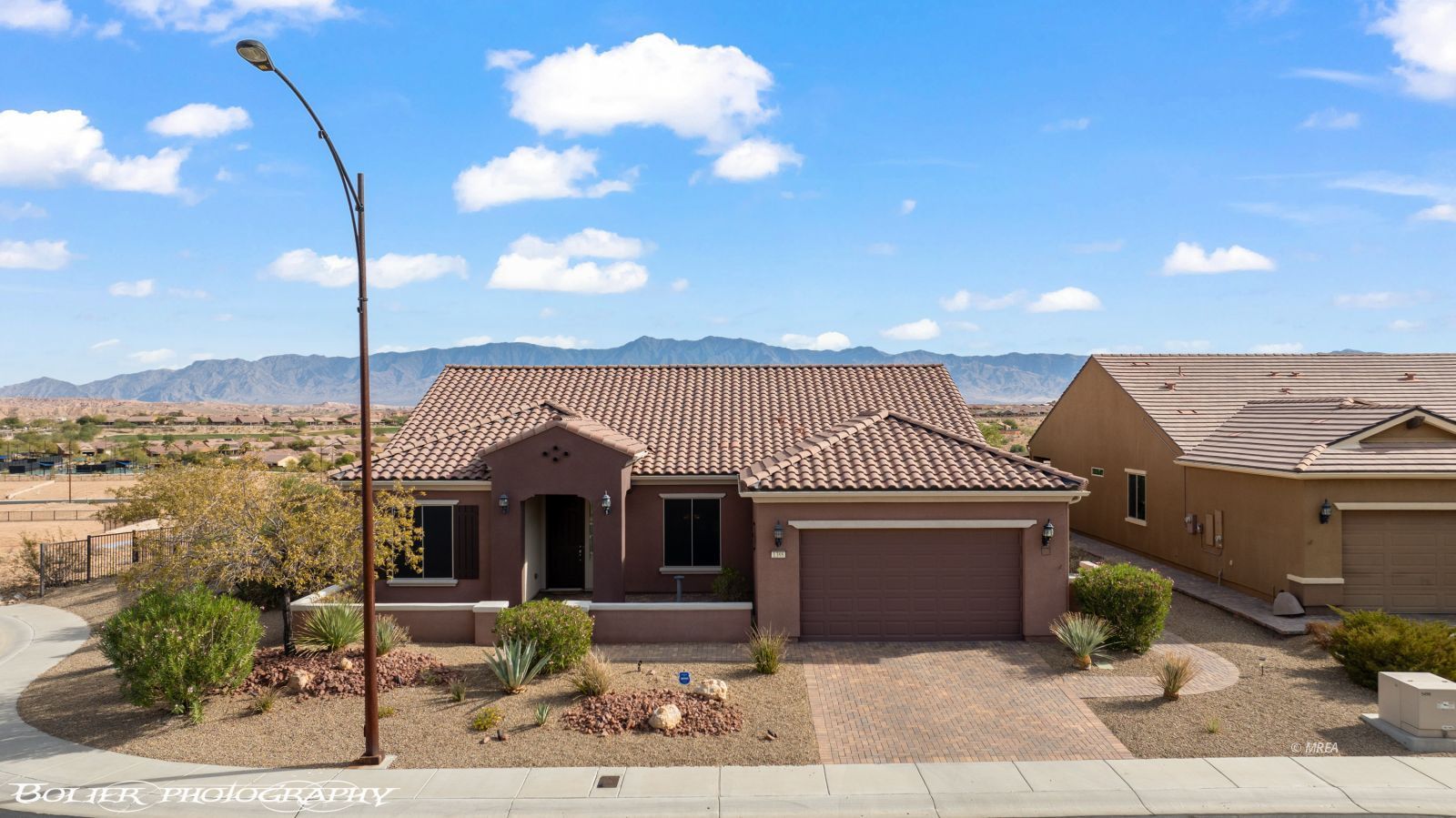Sale Pending

1
of
70
Photos
Price:
$699,900
MLS #:
1125895
Beds:
3
Baths:
2
Sq. Ft.:
2248
Lot Size:
0.27 Acres
Garage:
2 Car Attached, Remote Opener
Yr. Built:
2013
Type:
Single Family
Single Family - Resale Home, HOA-Yes, Senior Area, Special Assessment-No
Tax/APN #:
00201211005
Taxes/Yr.:
$3,967
HOA Fees:
$135/month
Area:
North of I15
Community:
Anthem at Mesquite: Sun City
Subdivision:
Prominence Point
Address:
1388 Basin View
Mesquite, NV 89034
Beautiful Home with AMAZING Views in a Cul De Sac! Must See!
Stunning Views Await at 1388 Basin View " Your Dream Home in Sun City's Providence Point! Welcome to 1388 Basin View, nestled within the highly sought-after vibrant Sun City 55+ Community. Breathtaking vistas greet you as you approach this remarkable property, setting the tone for a lifestyle of relaxation and enjoyment. As you step inside this expansive 2248 sq ft home, you'll be enchanted by the open and inviting layout amplified by an abundance of windows that flood the space with natural light This charming home features 3 generously sized bedrooms and 2 well-appointed bathrooms, offering ample space for guests or family visits. You'll discover a formal living room perfect for entertaining, alongside a den that can easily serve as an office or hobby space. The heart of the home reveals an open living room, complete with a built-in entertainment center and plenty of cabinetry for organized storage, making it ideal for both relaxation and gatherings. The kitchen is a true chef's delight, seamlessly connecting to the breakfast nook and living area. The extended covered patio invites you outside into your private sanctuary which includes a water feature. SIDS are paid in full.
Interior Features:
Alarm/Security System
Ceiling Fans
Cooling: Central Air
Cooling: Electric
Den/Office
Flooring- Tile
Flooring- Vinyl
Heating: Electric
Heating: Forced Air/Central
Home Theater Surround
Walk-in Closets
Window Coverings
Exterior Features:
Construction: Stucco
Corner Lot
Cul-de-sac
Curb & Gutter
Fenced- Partial
Foundation: Slab on Grade
Landscape- Full
Patio- Covered
Pickleball Court-HOA
Roof: Tile
Sprinklers- Drip System
Swimming Pool- Assoc.
Trees
View of City
View of Golf Course
View of Mountains
View of Valley
Appliances:
Dishwasher
Garbage Disposal
Microwave
Oven/Range
Oven/Range- Electric
Refrigerator
W/D Hookups
Washer & Dryer
Water Heater- Electric
Water Softener
Other Features:
Assessments Paid
HOA-Yes
Legal Access: Yes
Resale Home
Senior Area
Senior Only Area
Special Assessment-No
Style: 1 story + basement
Utilities:
Cable T.V.
Garbage Collection
Phone: Cell Service
Phone: Land Line
Power: Line To Property
Sewer: Hooked-up
Water Source: City/Municipal
Water Source: Water Company
Wired for Cable
Listing offered by:
Karen Fielding - License# S.0177003 with ERA Brokers Consolidated, Inc. - (702) 346-7200.
Map of Location:
Data Source:
Listing data provided courtesy of: Mesquite Nevada MLS (Data last refreshed: 01/21/25 11:40pm)
- 67
Notice & Disclaimer: Information is provided exclusively for personal, non-commercial use, and may not be used for any purpose other than to identify prospective properties consumers may be interested in renting or purchasing. All information (including measurements) is provided as a courtesy estimate only and is not guaranteed to be accurate. Information should not be relied upon without independent verification.
Notice & Disclaimer: Information is provided exclusively for personal, non-commercial use, and may not be used for any purpose other than to identify prospective properties consumers may be interested in renting or purchasing. All information (including measurements) is provided as a courtesy estimate only and is not guaranteed to be accurate. Information should not be relied upon without independent verification.
More Information

For Help Call Us!
We will be glad to help you with any of your real estate needs.
Patty Brooks
(702) 845-1571 Gerry Gentile
(702) 461-3136
Patty Brooks
(702) 845-1571 Gerry Gentile
(702) 461-3136
Mortgage Calculator
%
%
Down Payment: $
Mo. Payment: $
Calculations are estimated and do not include taxes and insurance. Contact your agent or mortgage lender for additional loan programs and options.
Send To Friend
